127 Crestview Drive, Chatham, NY 12037
- $995,000
- 4
- BD
- 4
- BA
- 4,421
- SqFt
- List Price
- $995,000
- Closing Date
- Jan 01, 1800
- Status
- ACCPT OFFER OK 2 SHO
- MLS#
- 151698
- Bedrooms
- 4
- Full-baths
- 2
- Sq. Ft
- 4,421
- Acres
- 3
- Year Built
- 1990
Property Description
A magnificent move-in-ready, sun-drenched home, offering the perfect blend of style and comfort, awaits you. LINK TO VIDEO: https://www.youtube.com/watch?v=wELNnZxfT1I This elegant, newly renovated 4 bed/4 bath central air equipped home, is situated on over 3 private acres and offers a plethora of features that exude comfortable country living. The outdoor space and large deck is a haven of beauty, relaxation and entertainment. A recently added and gated, heated saltwater pool and beautiful stone deck, accompanied by a large private jacuzzi beckons, promising refreshing dips and serene evenings. Step inside and the heart of this residence comes to life with an exquisitely renovated chef's kitchen, boasting top-of-the-line appliances, inclusive of a wine fridge, which caters to culinary enthusiasts. Freshly painted with new wood floors throughout, updated bathrooms and lighting, leave little to do but decorate. The layout of this home offers flexibility to suit various lifestyles. The master suite includes a fireplace and a spa-like bath, providing a serene retreat within your own abode. The great room, characterized by its vaulted ceiling and a grand wall of windows, frame the picturesque views of the sprawling backyard, while creating an inviting ambience perfect for entertaining. A huge walk out lower level allows for a gym, pool table and other gaming options to delight your guests. Complete with full bath and wet bar, this space can quickly transform into your fifth bedroom. Enveloped in a country setting, this property offers a peaceful sanctuary away from the bustle of city life, while remaining mere minutes from Kinderhook Lake, the Empire Trail and the charming towns of Kinderhook and Chatham. This home offers everything for the discerning buyer.
Additional Information
- Town Tax
- 3064.8
- Pool
- Yes
- Floors
- Hardwood, Tile
- Siding
- Brick, Wood
- Roof
- Asphalt, Shingle
- View
- Country, Local, Parklike, Seasonal, Wooded
- Style
- Contemporary
- Foundation
- Poured Concrete
- Construction
- Frame
- Basement
- Dry, Finished, Full, Walkout
- Fireplaces
- 2
- Garage Spaces
- 2
- Garage Description
- Attached
- Appliances
- Clothes Dryer, Clothes Washer, Dishwasher, Microwave, Refrigerator, Stove, Water Treatment, Other
- School District
- Ichabod Crane
- Sewer
- Septic Tank
- Water
- Well
Mortgage Calculator
Listing courtesy of William Pitt Sotheby's International Realty.

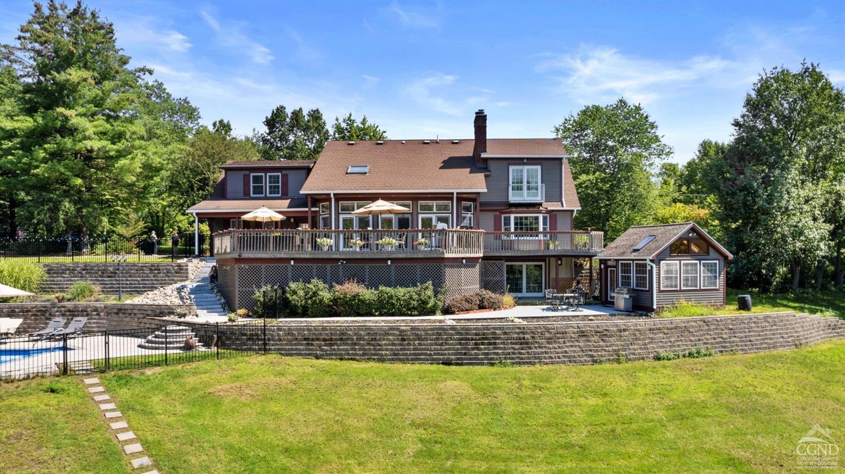





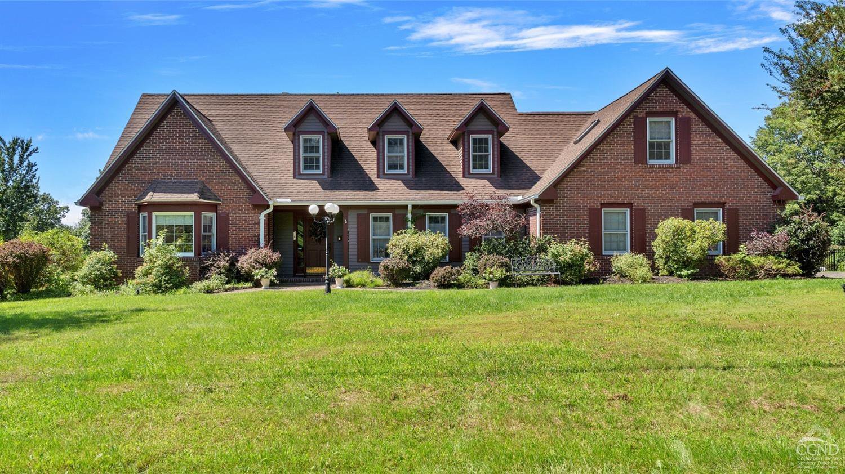






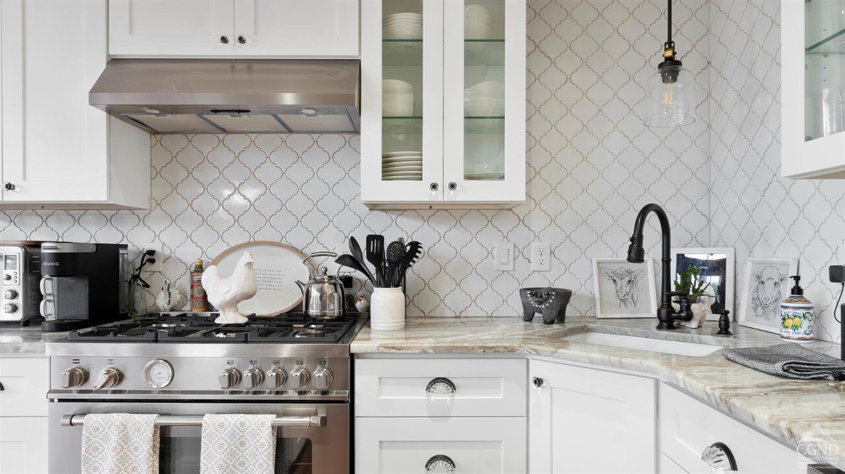









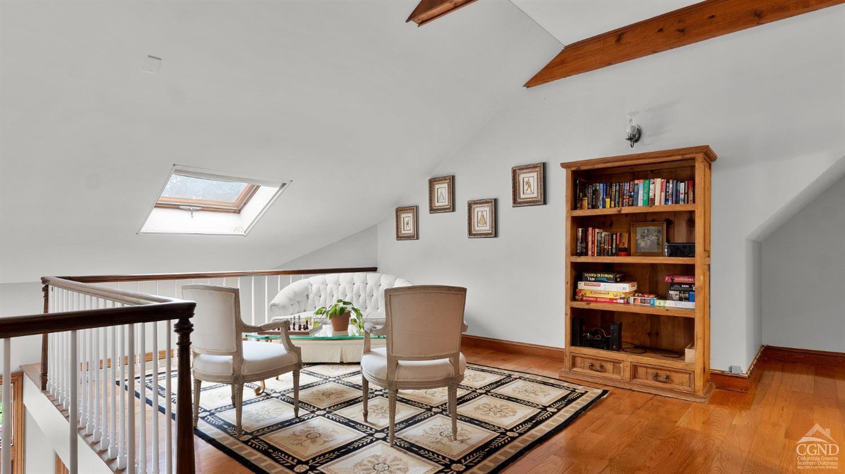
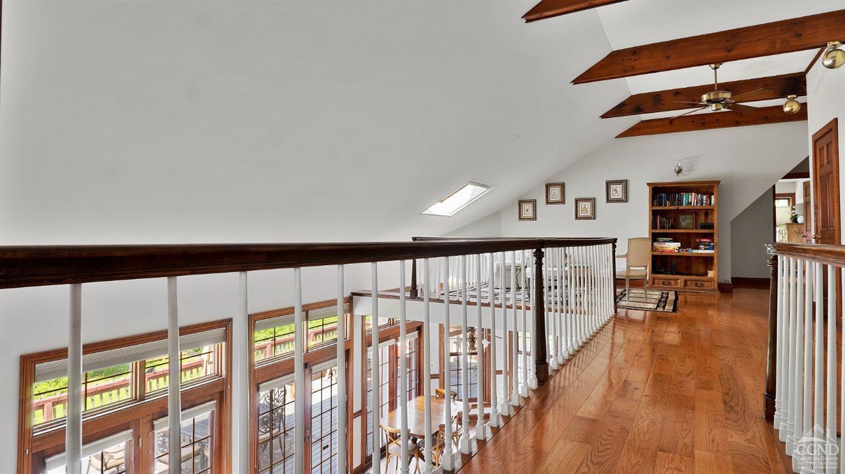



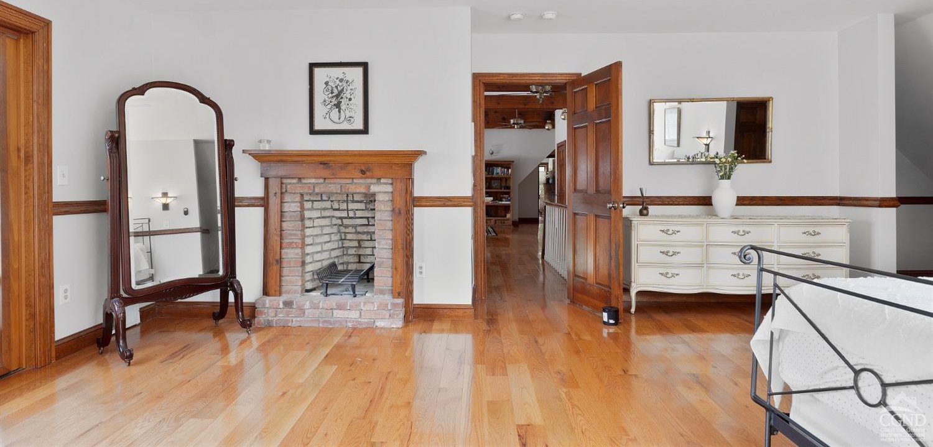
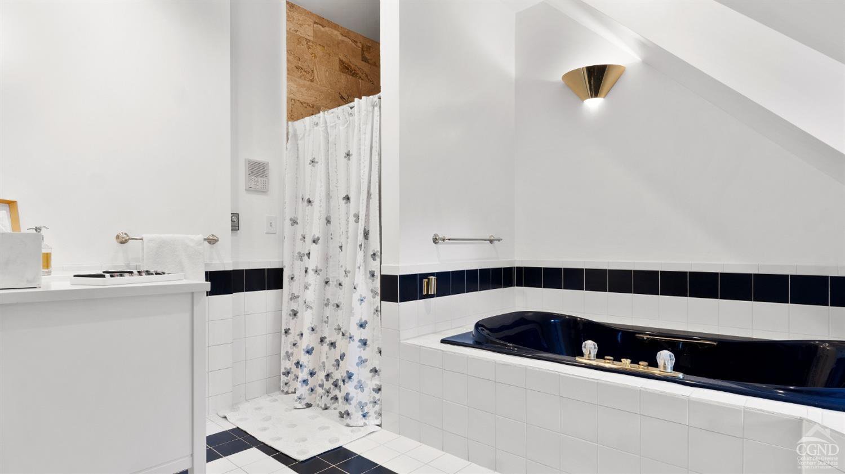


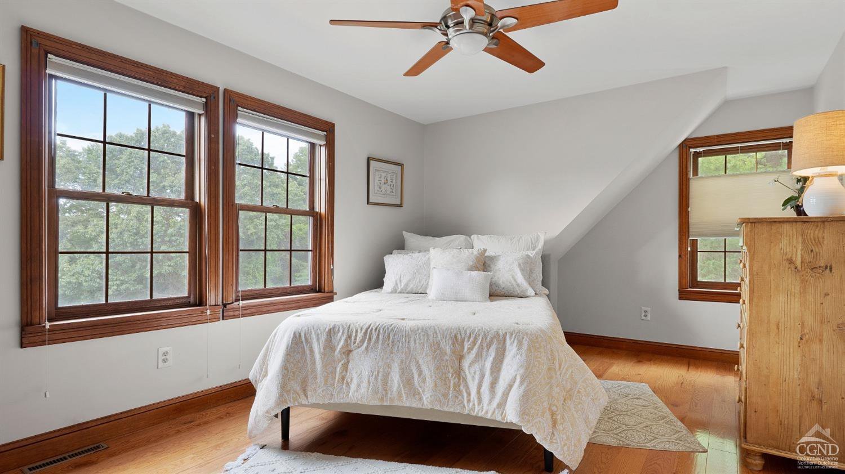

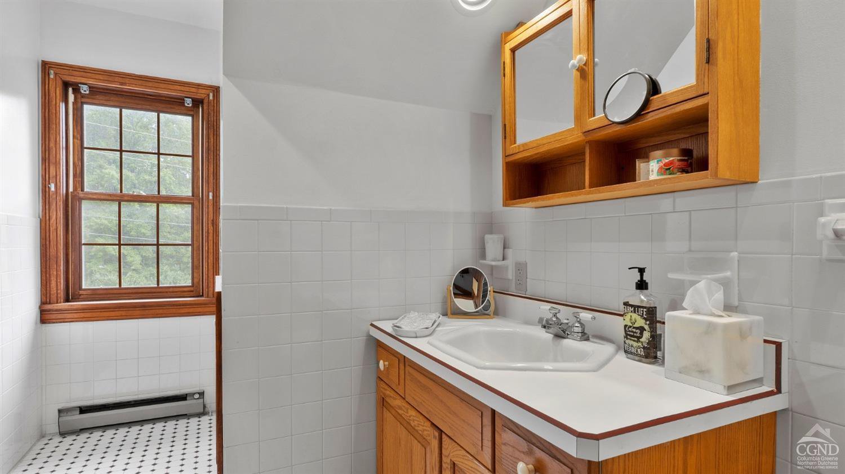









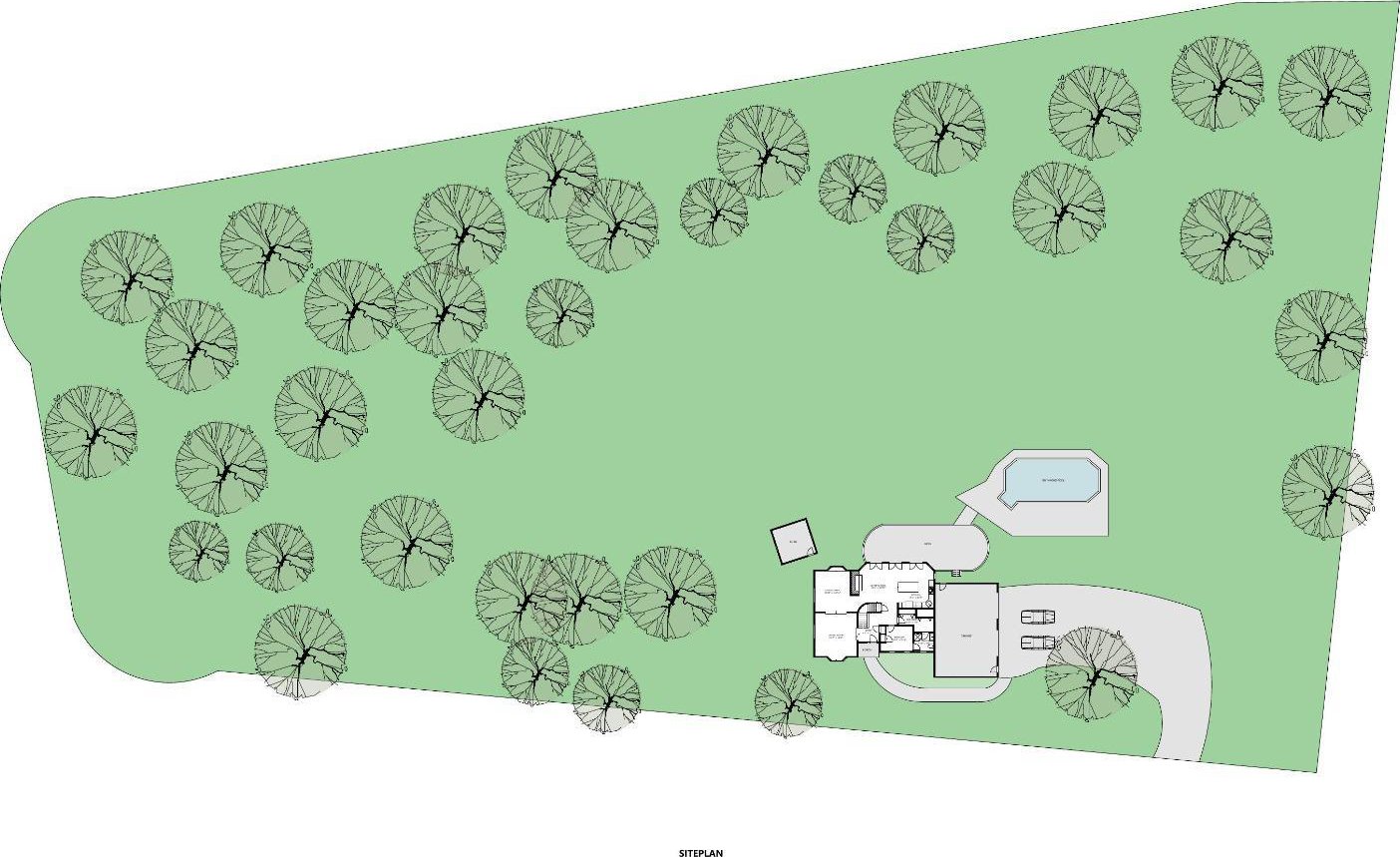
/t.realgeeks.media/resize/460x/https://u.realgeeks.media/pcprealty%252FWORLD_LOGO.jpg)